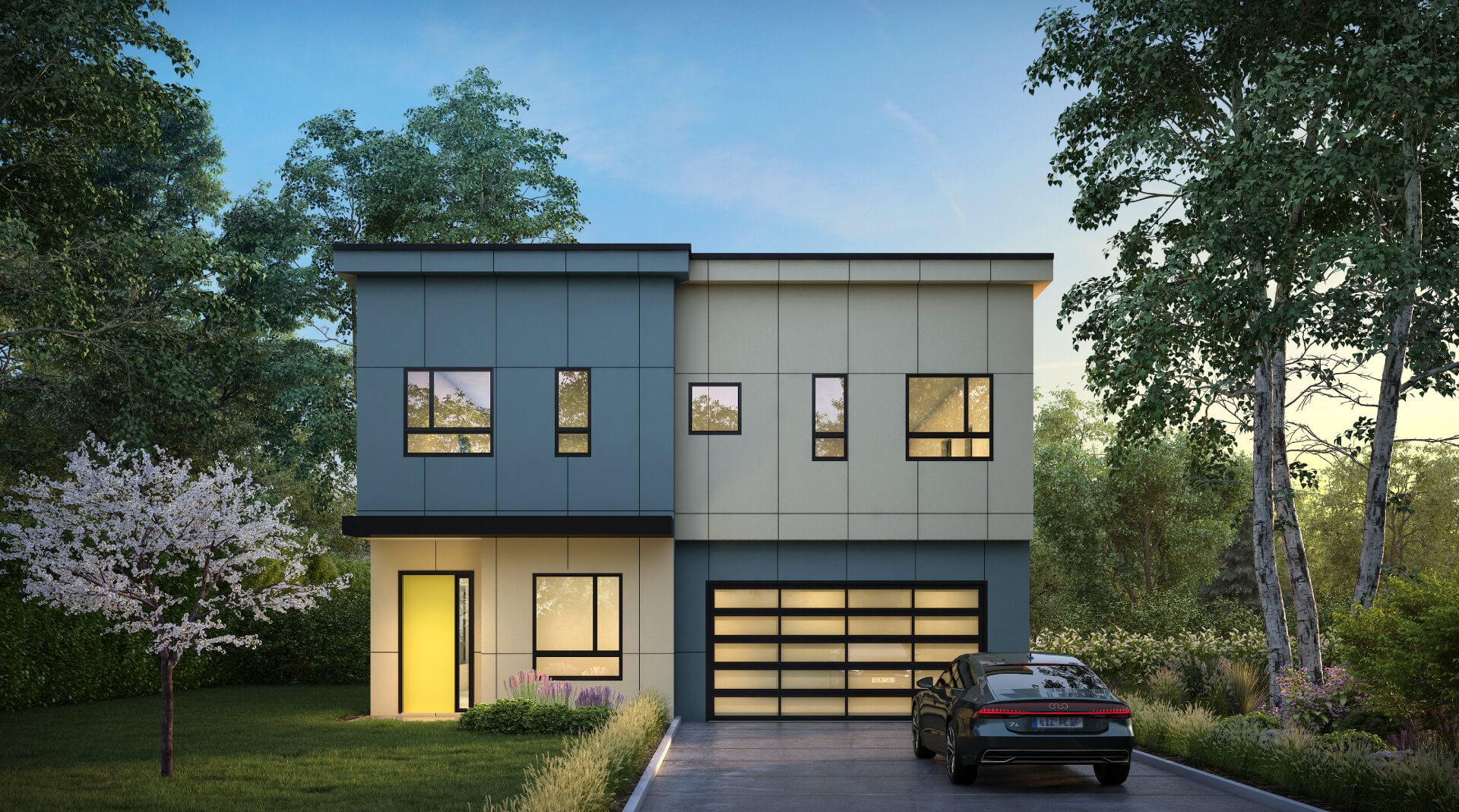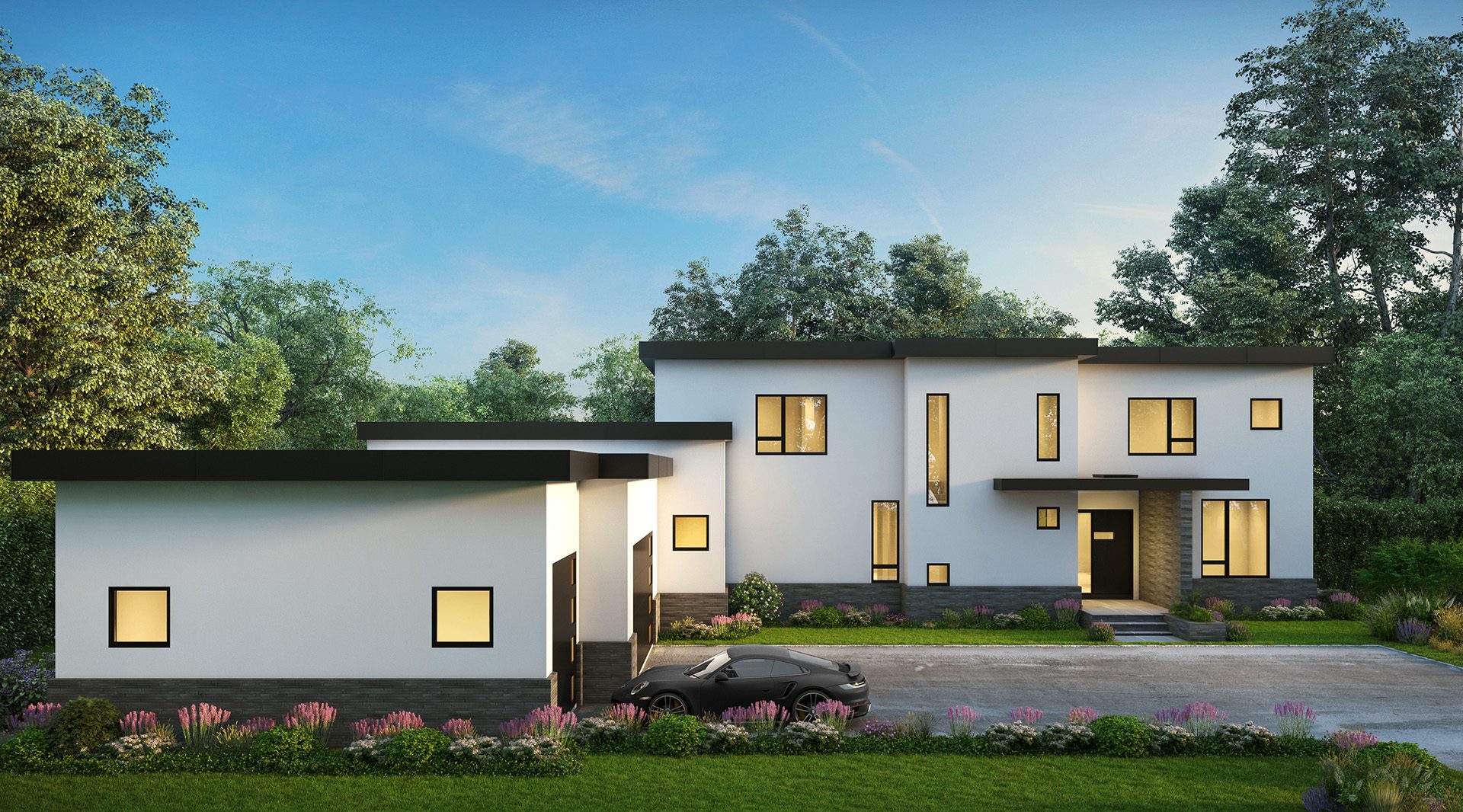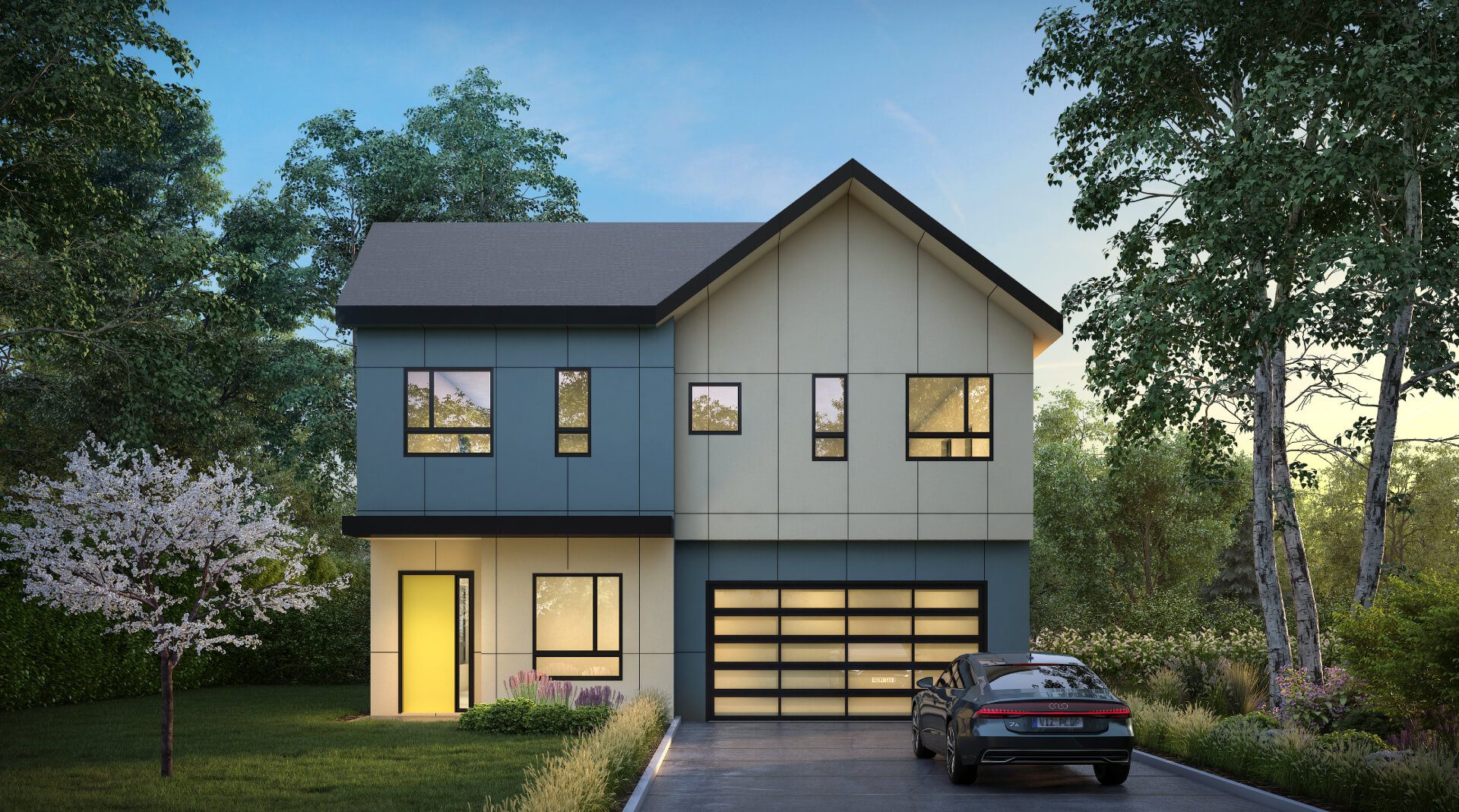SPECIFICATIONS
- Total Outdoor Living: 362 sf
- Total Indoor Living: 4,876 sf
- Main Level: 1,529 sf
- Upper Level: 1,839 sf
- Lower Level: 1,508 sf
- Minimum Recommended Lot size: 1/4 acre
- Bedrooms: 5
- Bathrooms: 4 full – 1 half
- Garage: 2-car
Array
(
[ID] => 1921
[id] => 1921
[title] => Final-Rendering-Viveca-House-B
[filename] => Final-Rendering-Viveca-House-B.jpeg
[filesize] => 652479
[url] => https://www.avarchitectsbuild.com/wp-content/uploads/2023/08/Final-Rendering-Viveca-House-B.jpeg
[link] => https://www.avarchitectsbuild.com/model/viveca-house/final-rendering-viveca-house-b/
[alt] => Final-Rendering-Viveca-House-B
[author] => 9
[description] =>
[caption] =>
[name] => final-rendering-viveca-house-b
[status] => inherit
[uploaded_to] => 1912
[date] => 2023-08-24 05:51:58
[modified] => 2023-10-04 17:57:31
[menu_order] => 0
[mime_type] => image/jpeg
[type] => image
[subtype] => jpeg
[icon] => https://www.avarchitectsbuild.com/wp-includes/images/media/default.png
[width] => 1920
[height] => 1069
[sizes] => Array
(
[thumbnail] => https://www.avarchitectsbuild.com/wp-content/uploads/2023/08/Final-Rendering-Viveca-House-B-150x150.jpeg
[thumbnail-width] => 150
[thumbnail-height] => 150
[medium] => https://www.avarchitectsbuild.com/wp-content/uploads/2023/08/Final-Rendering-Viveca-House-B-300x167.jpeg
[medium-width] => 300
[medium-height] => 167
[medium_large] => https://www.avarchitectsbuild.com/wp-content/uploads/2023/08/Final-Rendering-Viveca-House-B-768x469.jpeg
[medium_large-width] => 768
[medium_large-height] => 469
[large] => https://www.avarchitectsbuild.com/wp-content/uploads/2023/08/Final-Rendering-Viveca-House-B-1024x570.jpeg
[large-width] => 1024
[large-height] => 570
[1536x1536] => https://www.avarchitectsbuild.com/wp-content/uploads/2023/08/Final-Rendering-Viveca-House-B-1536x1069.jpeg
[1536x1536-width] => 1536
[1536x1536-height] => 1069
[2048x2048] => https://www.avarchitectsbuild.com/wp-content/uploads/2023/08/Final-Rendering-Viveca-House-B.jpeg
[2048x2048-width] => 1920
[2048x2048-height] => 1069
[slider_thumb] => https://www.avarchitectsbuild.com/wp-content/uploads/2023/08/Final-Rendering-Viveca-House-B-339x254.jpeg
[slider_thumb-width] => 339
[slider_thumb-height] => 254
[portfolio] => https://www.avarchitectsbuild.com/wp-content/uploads/2023/08/Final-Rendering-Viveca-House-B-800x1069.jpeg
[portfolio-width] => 800
[portfolio-height] => 1069
[1600x1600] => https://www.avarchitectsbuild.com/wp-content/uploads/2023/08/Final-Rendering-Viveca-House-B-1600x1069.jpeg
[1600x1600-width] => 1600
[1600x1600-height] => 1069
)
)





