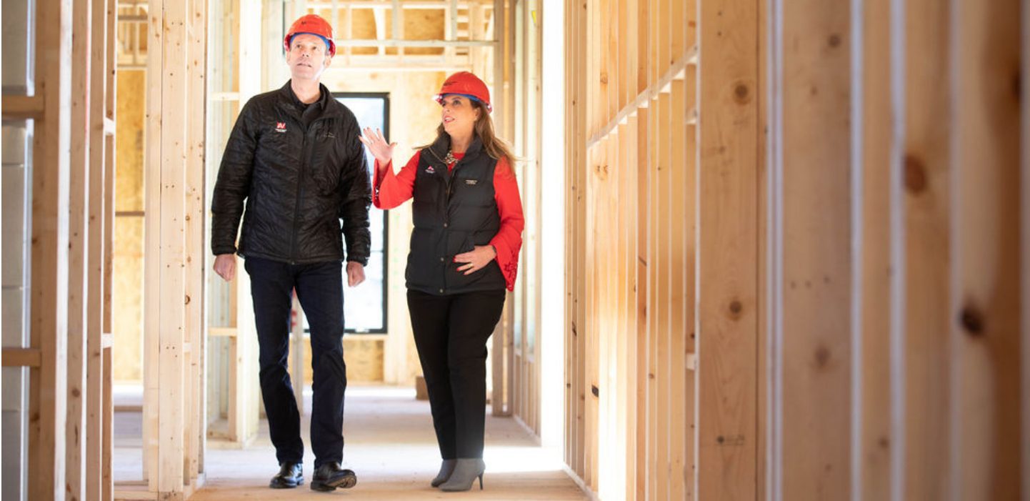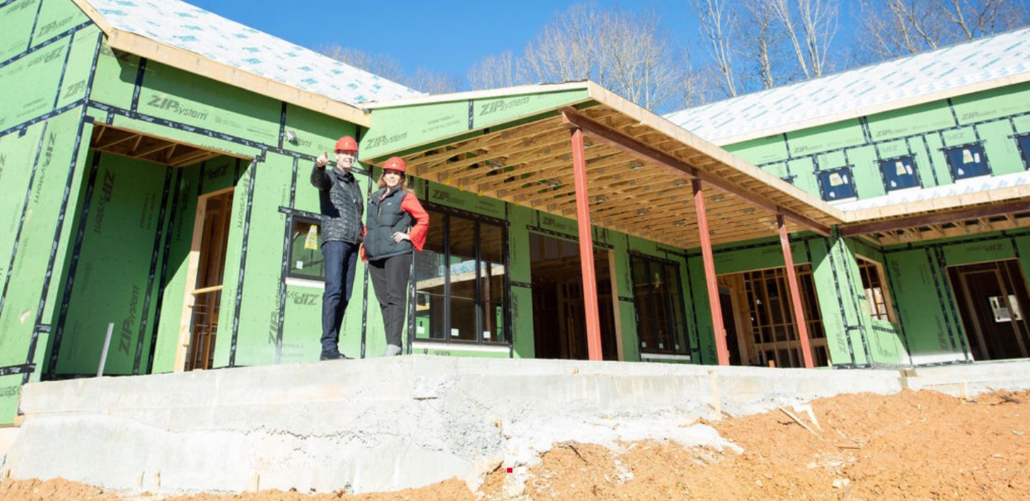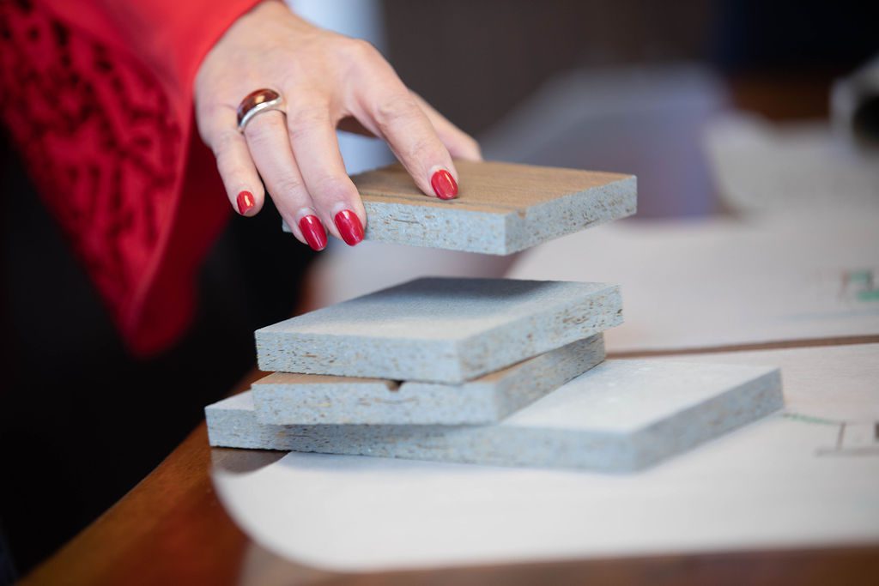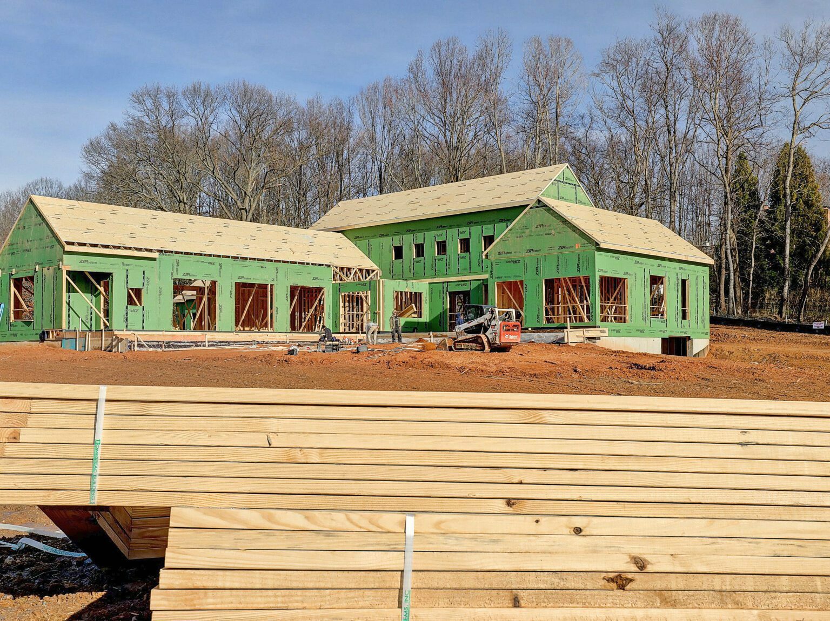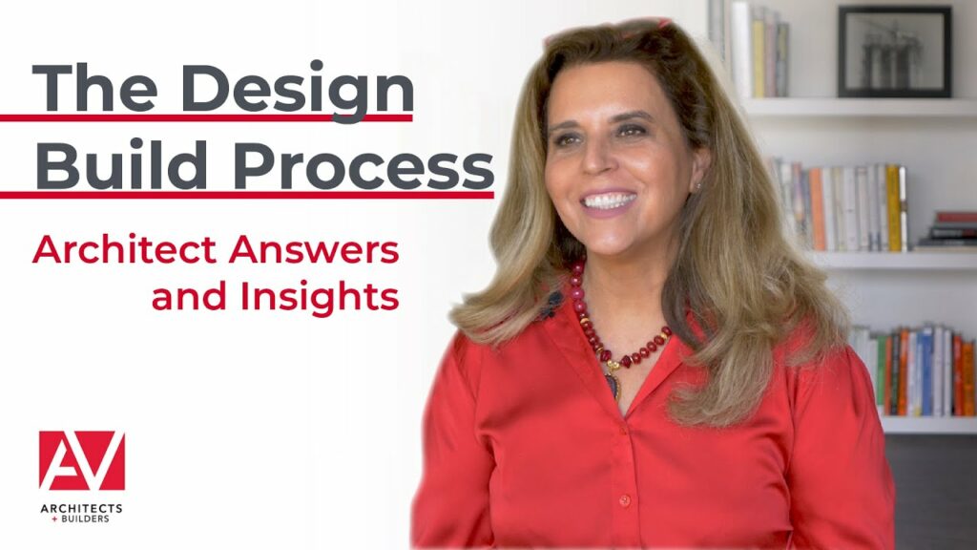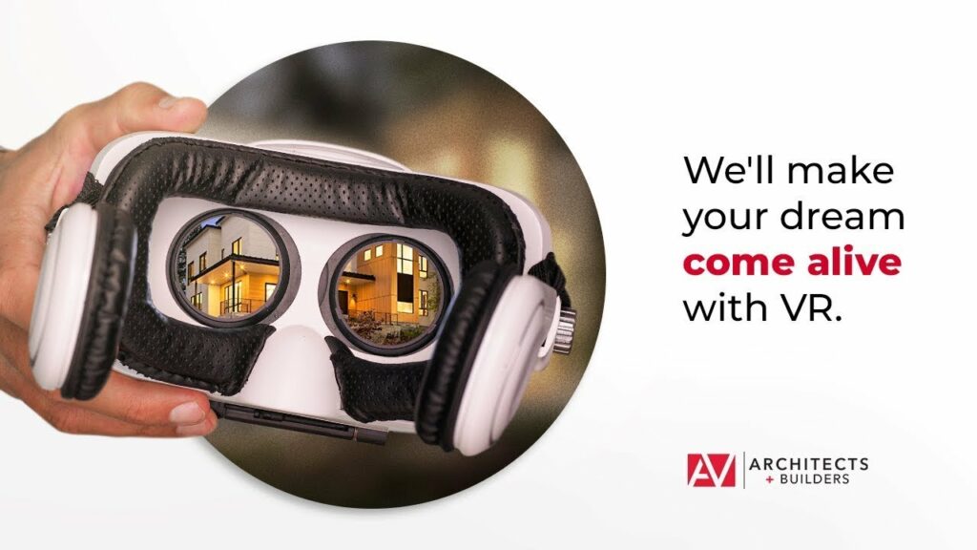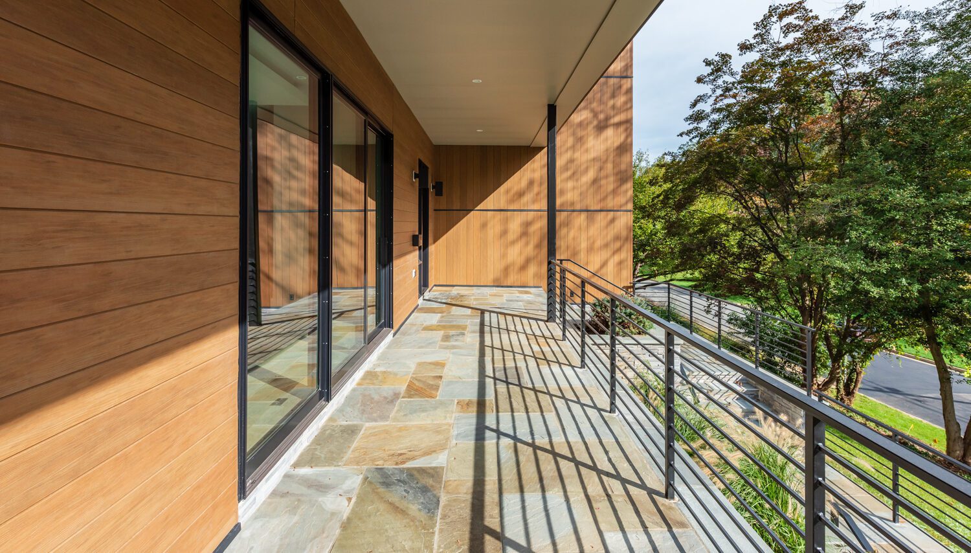At AV Architects + Builders, we design and build modern homes utilizing the Master Builder approach. Our proven turnkey process is what you need for single-point accountability and minimizing all the stress of building a new home. You’ll be guided from start to finish by our team of Master Builders … from helping you find a perfect lot to handing you the keys. Consider us an all-in-one solution.
What’s more, our beautifully designed homes are constructed using the highest quality sustainable materials — making them easy to maintain. Our stress-free Master Builder process allows empty-nesters, busy professionals, and families with small children the feeling of Vacation Style Living™ all year round.
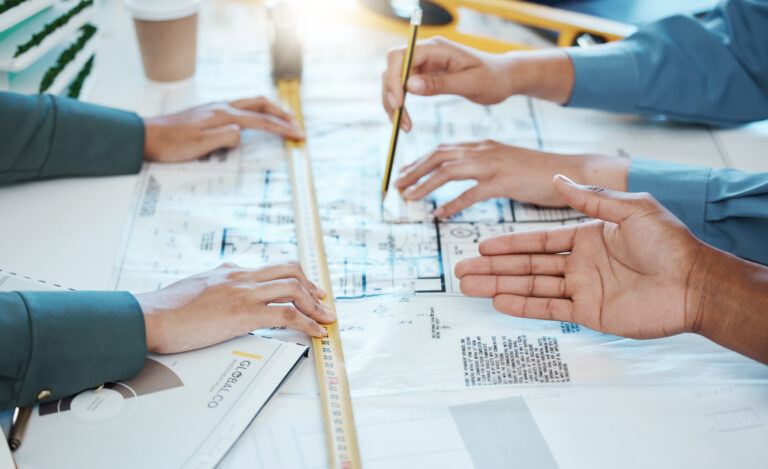
MASTER PLANNING
Architectural master planning is the critical first step in any design process. It is the creation of a framework in which the whole project proceeds. While it may seem like a given to put thought behind the planning process, some don’t realize how helpful the art of master planning can be to your home project.
During the process, our team considers all aspects of the project including, the design and style of the home, surrounding infrastructure and utilities, local government requirements, budget, and so on. By creating a master plan, the entire project is likely to go as planned and lead to an exciting final home design.
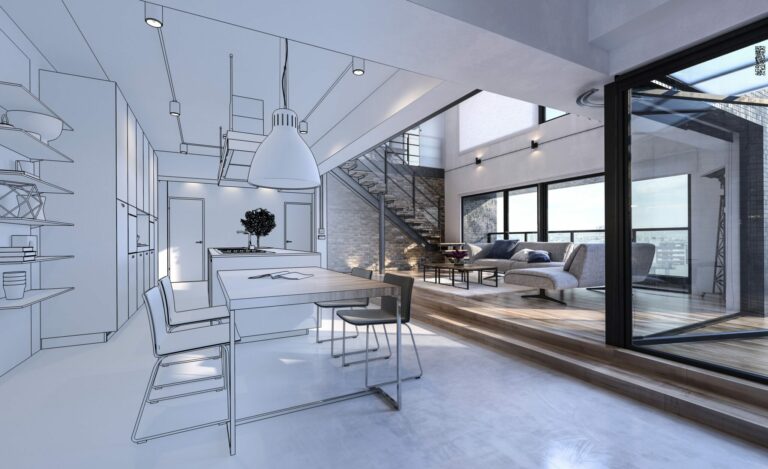
DESIGN
We have a strong client focused approach, and our design phase is structured to incrementally take you through the design of your home from concept design to obtaining building permits. We begin with creating concept design options with 3 dimensional models while utilizing virtual reality software that will allow you to visualize and make important design decisions early in the process.
We continue to develop and refine the design through the design development phase by selecting and specifying the exact materials that will be part of your home.
With all this information we can provide you with a construction cost prior to the start of construction. This also allows you to make any additions or subtractions to the scope of your project prior to the start of construction.
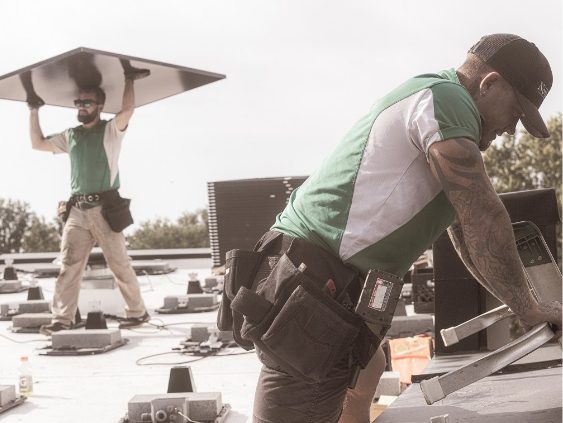
BUILD
As the Master Builder we do not hand off a set of drawings to another builder and hope for the best, we are the builder. We take complete ownership of the construction process and protect the integrity of the design that we worked so closely with you to build your dream home.
Our team manages all aspects of pre-construction and construction. This integrated approach offers many benefits and efficiencies such as a streamlined design process, a more predictable budget, and accelerated scheduling.
Walk Through Our Process
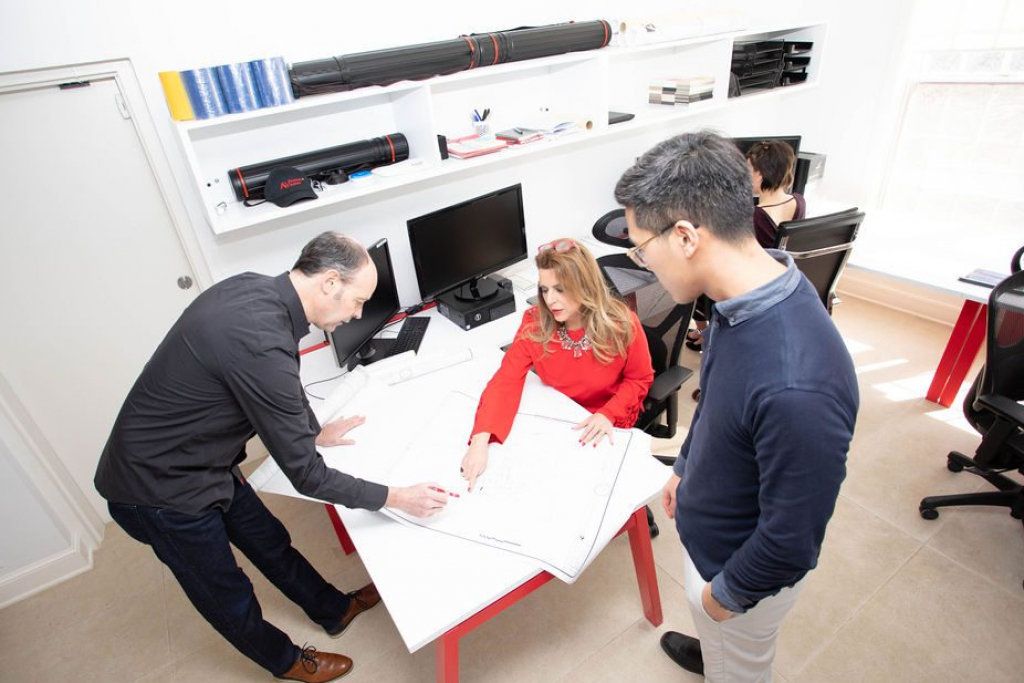
Timeline
Master Planning
Design Phase | Step 1
The Master Planning phase considers the entire picture for designing and building your new home.
Average design and build process takes 18-24 months
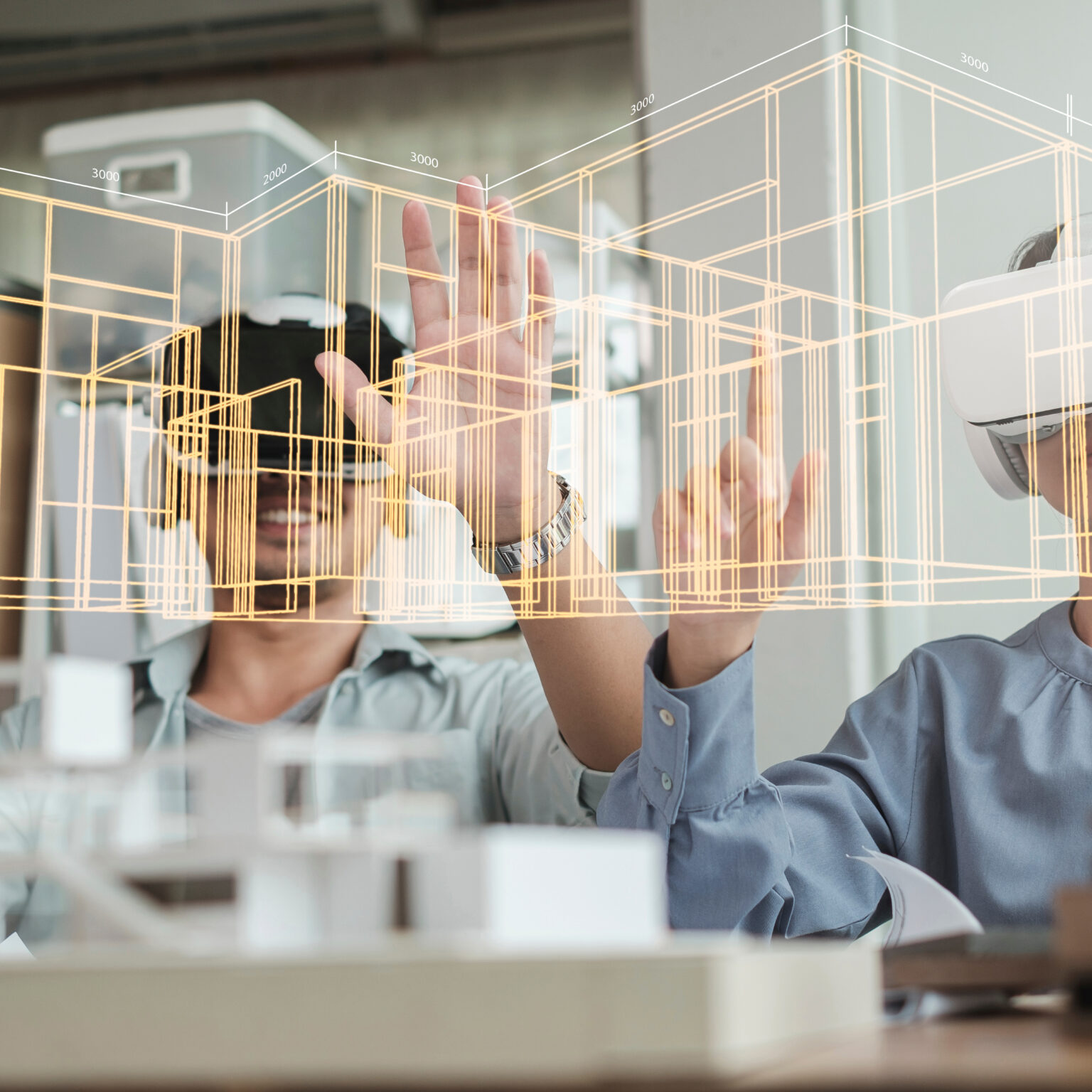
Timeline
Concept
Design Phase | Step 2
Creating 3 dimensional models and utilizing virtual reality tools that will allow you to visualize the design of your home.
Average design and build process takes 18-24 months
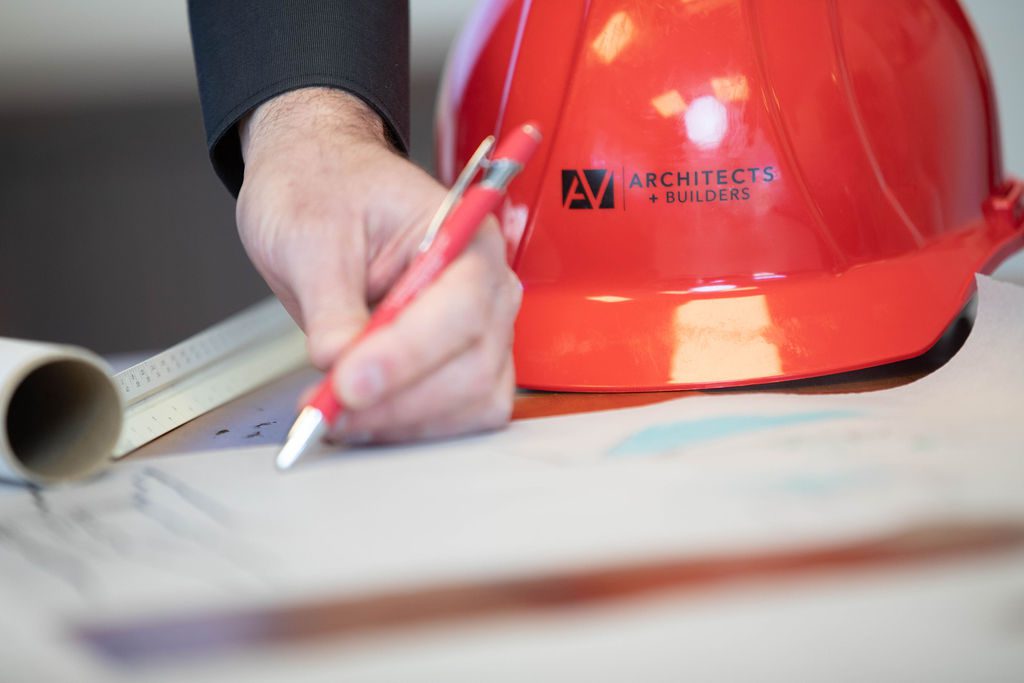
Timeline
Construction Cost
Design Phase | Step 4
Providing a construction cost based on the design drawings and material selections prior to the start of construction.
Average design and build process takes 18-24 months
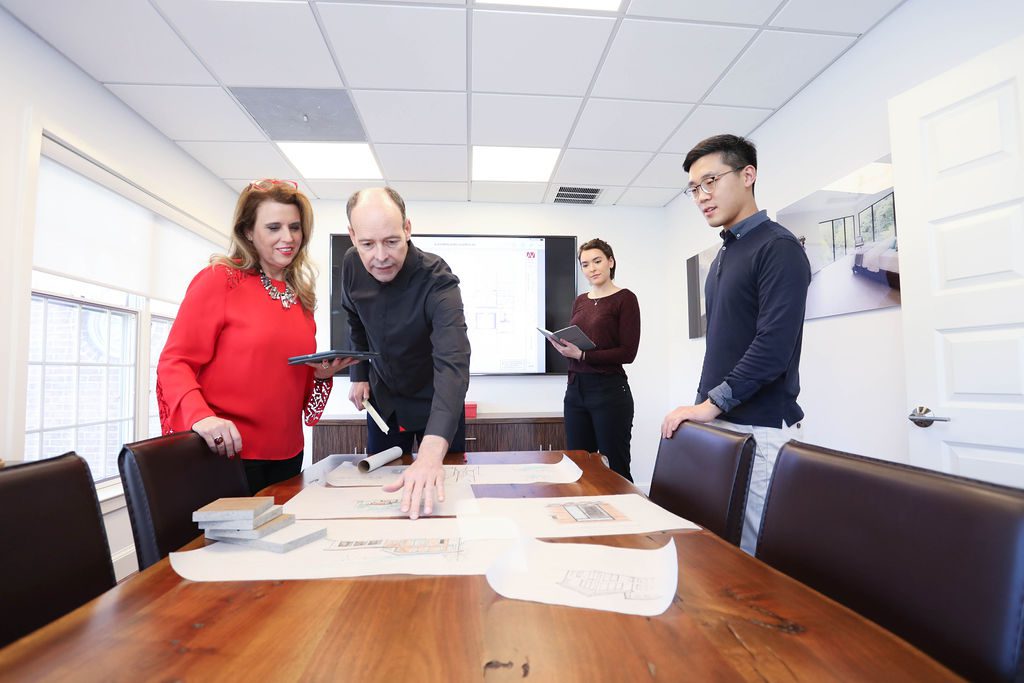
Timeline
Permits
Design Phase | Step 5
We coordinate all aspects of the design and work with our team of engineers to obtain all necessary permits for construction.
Average design and build process takes 18-24 months
Additional services
Complete Your Vision
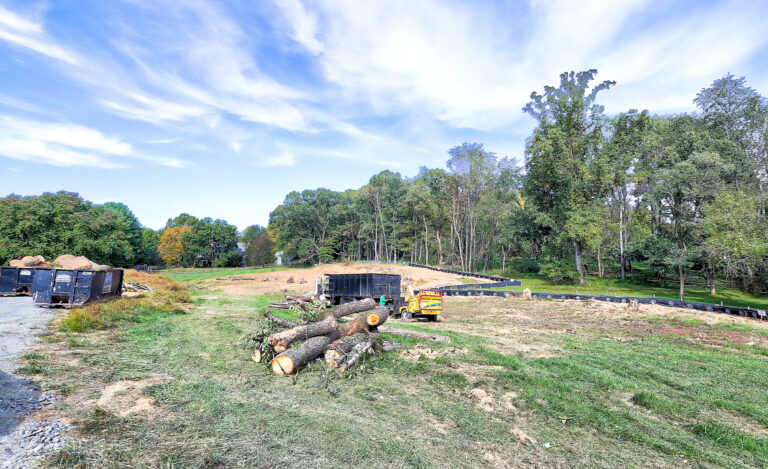
LAND SOURCING
We provide real estate services for land acquisition.
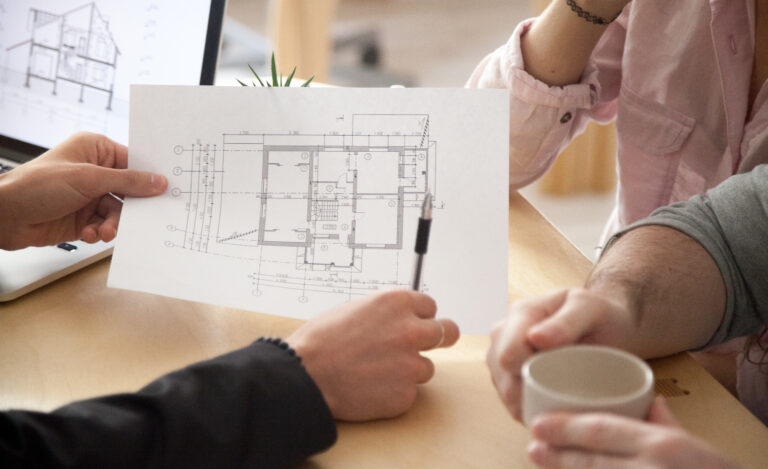
PRE-DESIGN
Design consultation on the feasibility of a project, including site visits and preliminary concept design.
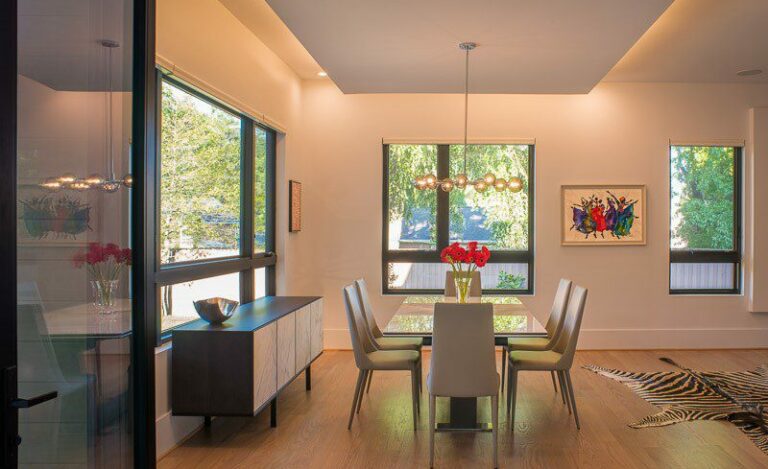
INTERIORS
We offer full service interior design including furnishings such as furniture, window treatments, rugs, and artwork.
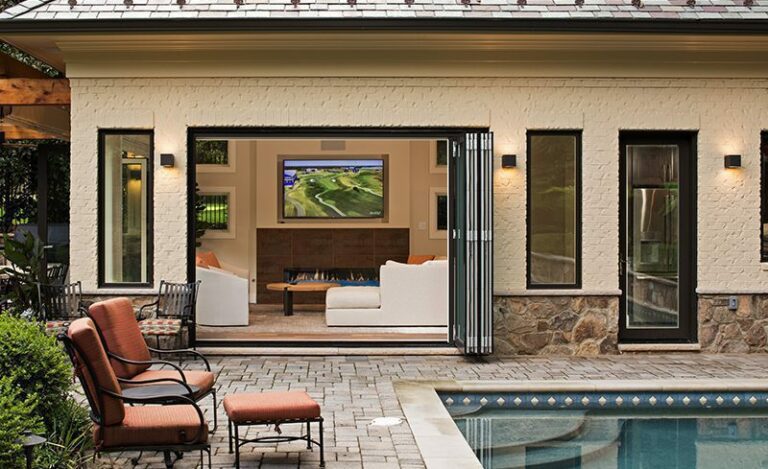
OUTDOOR AMENITIES
We provide design and construction of swimming pools, spas, patios, pergolas, gazebos, outdoor kitchens, fire pits, water features, sport courts etc…
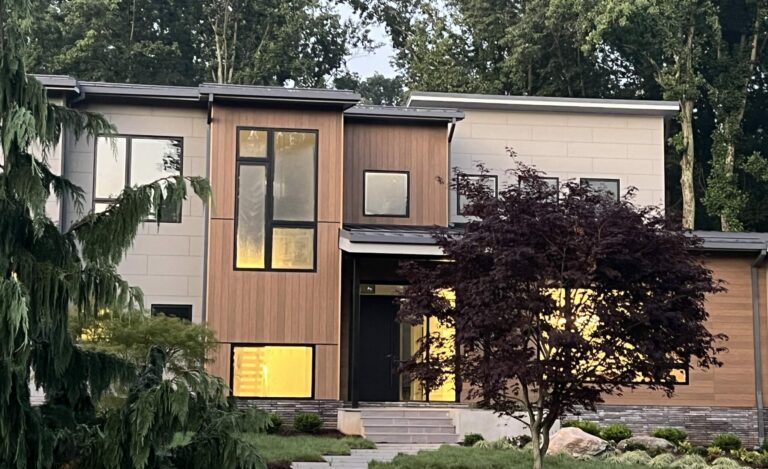
LANDSCAPE
We offer full-service landscape design and installation.
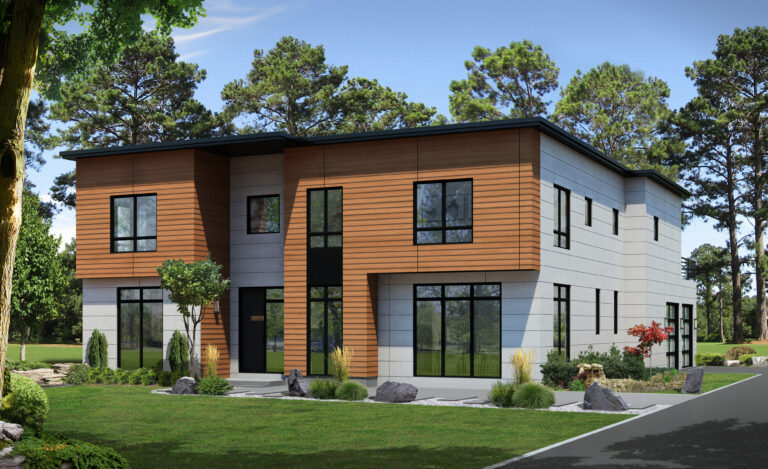
OUT OF STATE DESIGN
We can design a home for you in another state.


